Harlseywood, Bideford Guide Price £200,000
 2
2  1
1  1
1- Sold to Investors Only
- Tenant paying £625 pcm
- Modern Mid Terrace House
- 2 Bedrooms
- Spacious Living/Dining Room
- Modern Kitchen
- Modern Bathroom
- Fully Enclosed Rear Garden
- Tucked Away Location
- No Onward Going Chain.
Harlseywood is a small development of only 31 properties, constructed in 2006 by Strongvox Ltd and is conveniently located on the outskirts of Bideford, approximately 10 minutes walk to the town centre whilst also being on a regular bus route. No24 is enjoys a peaceful tucked away position at the end of the development. To the ground floor there is a modern kitchen with a good size living/dining room, whilst to the first floor are two bedrooms and a modern bathroom suite. The property has a fully enclosed rear garden together with an allocated off road parking space. The property is being sold to investors as a going concern with the current tenant paying £625pcm.
Bideford EX39 3FB
Entrance Hall
WC
With Low Level WC and wash basin, UPVC double glazed window, radiator
Kitchen
9' 7'' x 6' 10'' (2.92m x 2.08m)
Fitted with a range of white fronted base and wall cupboards with tiled splash backing, inset 1 1/2 bowl stainless steel sink unit with mixer taps, integrated Oven, Gas hob and extractor, plumbing for washing machine, UPVC double glazed window
Living/Dining Room
14' 7'' x 13' 10'' (4.44m x 4.21m)
UPVC double glazed French doors off to the rear garden area, understairs cupboard, radiator, UPVC double glazed window, feature fireplace.
First Floor Landing
Radiator, access to loft, cupboard housing gas fired boiler feeding hot water and central heating.
Bedroom 1
12' 4'' x 8' 4'' (3.76m x 2.54m)
Two built in wardrobes, 2 UPVC double glazed windows, radiator.
Bedroom 2
15' 6'' x 7' 6'' (4.72m x 2.28m)
UPVC double glazed window, radiator.
Bathroom
Fitted with a three piece suite comprising, modern panelled bath with mixer tap and thermostatic shower over with shower glass, wash basin with tiled surround and low level WC, radiator, UPVC double glazed window.
Outside
To the front is an shared path leading to front door with small areas of chippings either side. To the rear is an enclosed area mainly laid with AstroTurf with patio by french doors. Pathway to rear pedestrian gate which gives access to shared pathway to end of terrace and back to parking area where there is space for one car.
Agents Note
The development is subject to a management fee of £250 per annum (paid 6 monthly at £125) which covers the upkeep of the open spaces and communal areas. The agents would point out that there has been a recent dispute with the neighbour at No 23 Harlseywood over the pedestrian rear access. This dispute was found in favour of our Seller and the neighbour was ordered to give free access to the rear Garden.
Bideford EX39 3FB
Please complete the form below to request a viewing for this property. We will review your request and respond to you as soon as possible. Please add any additional notes or comments that we will need to know about your request.
Bideford EX39 3FB
| Name | Location | Type | Distance |
|---|---|---|---|






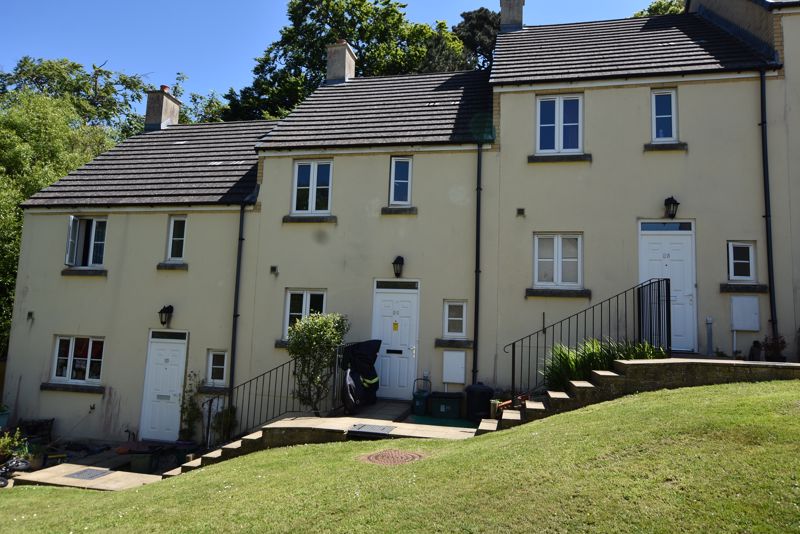
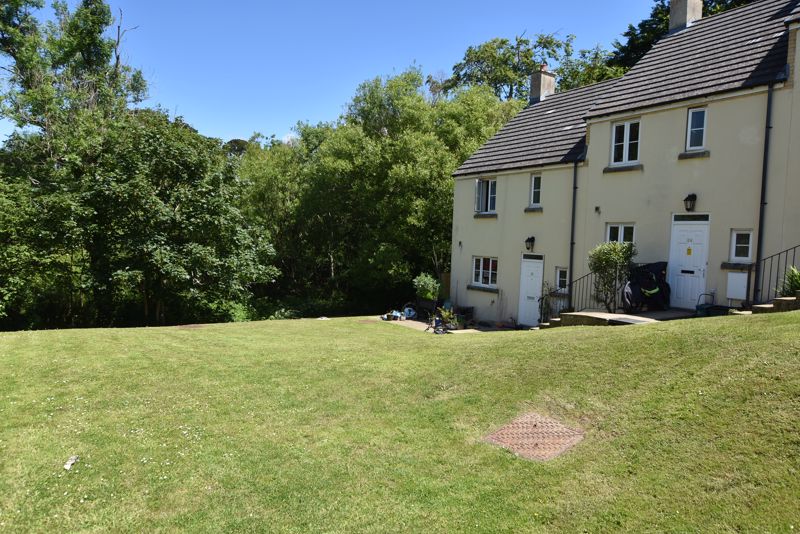
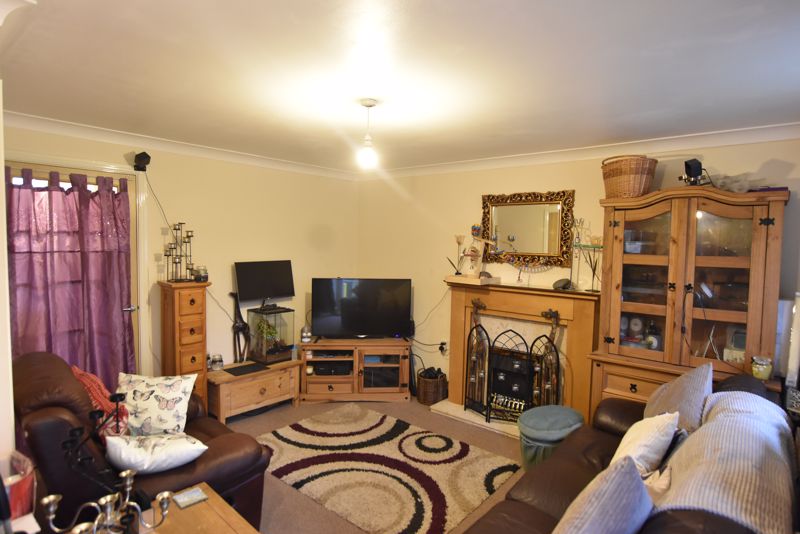
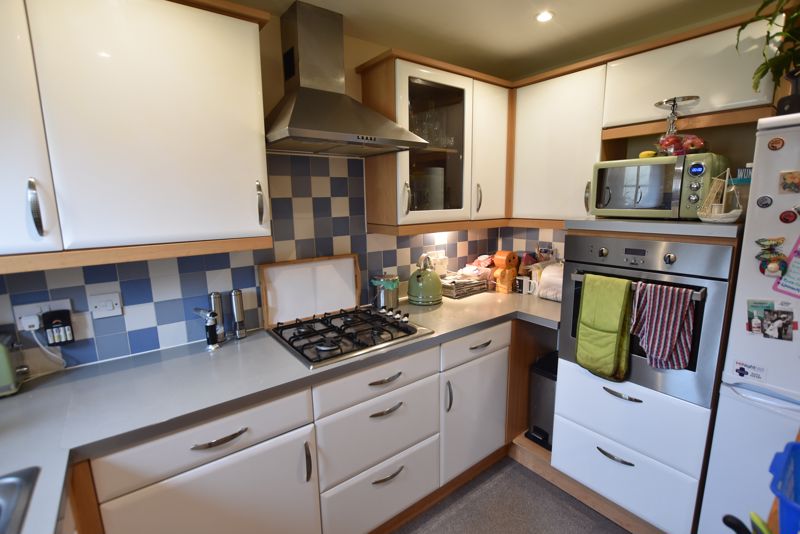
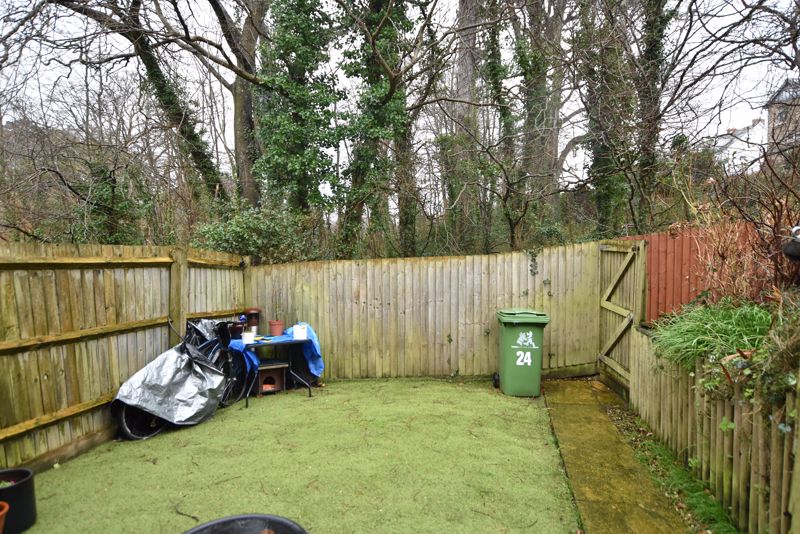
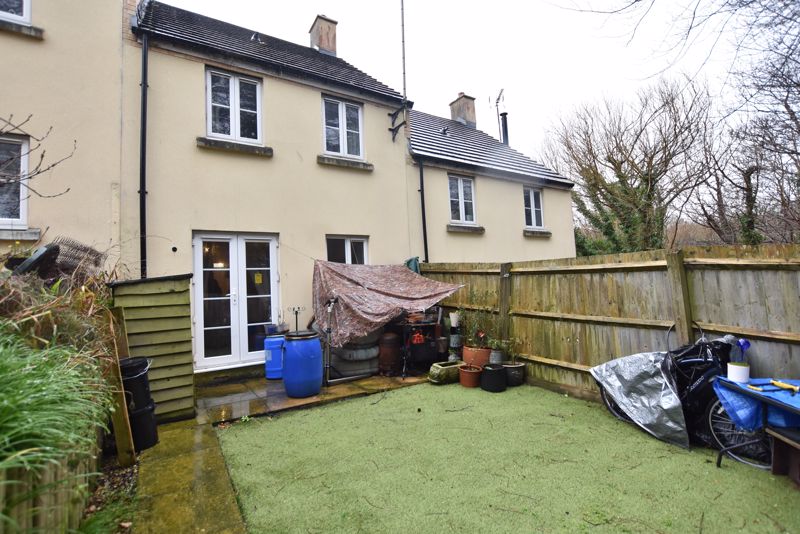
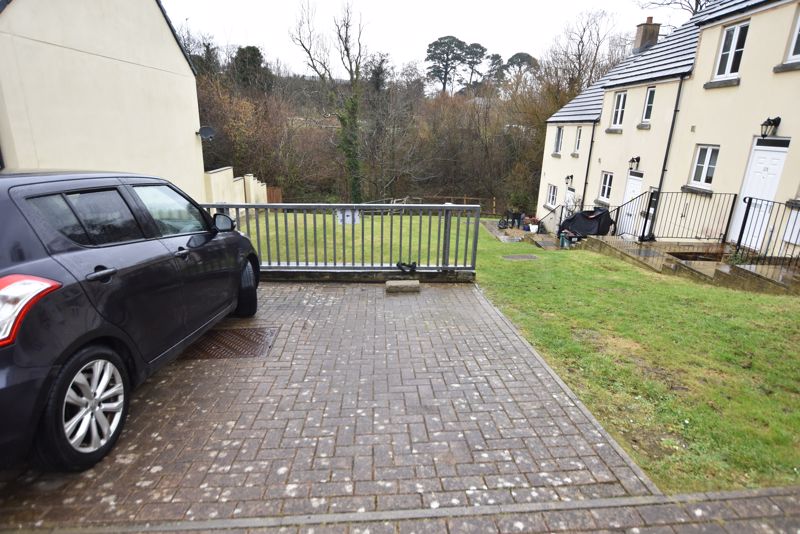
 Mortgage Calculator
Mortgage Calculator

