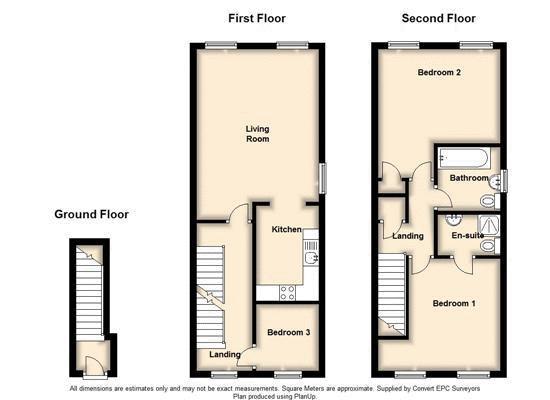- Masionette
- 3 Bedrooms
- Master En-Suite
- Family Bathroom
- Modern Kitchen
- Spacious Living Room
- Allocated Parking Space
Harlseywood was constructed in 2006 and is conveniently located off Abbotsham Road and being with easy reach of Bideford Town Centre and Quayside which benefits from and excellent range of local and national high street shops schools banks and leisure facilities. The coastal resort of Westward Ho! and the picturesque fishing village of Appledore are both approximately 3 miles away with the regional centre of Barnstaple being approximately 10 miles away.
Entrance Hall
Half double glazed composite door, radiator, telephone point, stairs to first floor.
Living Room / Dining Room - 13'10" (4.21m) x 17'7" (5.36m)
Impressive sized dual aspect room with 3 upvc double glazed windows, 2 radiators, tv and telephone points.
First Floor
Tenure
199 year lease which commenced on the 1st of July 2006.
£210.65 per quarter payable which includes buildings insurance, ground rent and maintenance of the communal areas.
Landing
Upvc double glazed window, radiator, stairs to second floor.
Bedroom 3 - 6'6" (1.98m) x 6'11" (2.11m)
Upvc double glazed window, radiator.
Bathroom - 6'5" (1.95m) x 6'7" (2.01m)
White suite comprising modern panelled bath, pedestal wash hand basin, close coupled w/c, radiator shaver point, upvc double glazed window.
Bedroom 2 - 11'11" (3.63m) x 13'11" (4.24m)
2 upvc double glazed windows, radiator, tv and telephone points, built in wardrobe.
Kitchen - 6'6" (1.98m) x 10'3" (3.12m)
With a good range of matching wall and base units with roll top work surfaces, inset stainless steel 1 1/2 bowl sink with mixer over, tiled splash backing, fitted stainless steel oven and hob with extractor over, radiator.
En-suite - 5'3" (1.6m) x 6'5" (1.95m)
White suite comprising enclosed shower cubicle with power shower, pedestal wash hand basin, close coupled w/c, radiator, shaver point, extractor fan.
Bedroom 1 - 10'6" (3.2m) x 11'7" (3.53m)
2 upvc double glazed windows, radiator, tv and telephone point.
Second Floor
Landing
Radiator, airing cupboard housing gas fired combination boiler.
Directions
Bideford Quay proceed up the High Street at the top turning left then taking the first right into Abbotsham Road, pass the Bideford College on the left and then take the next right into Harlseywood, continue into the development and the property will be found on the right.
Council Tax
Torridge District Council, Band B
Notice
Please note we have not tested any apparatus, fixtures, fittings, or services. Interested parties must undertake their own investigation into the working order of these items. All measurements are approximate and photographs provided for guidance only.

| Utility |
Supply Type |
| Electric |
Mains Supply |
| Gas |
Mains Supply |
| Water |
Mains Supply |
| Sewerage |
Mains Supply |
| Broadband |
Cable |
| Telephone |
Landline |
| Other Items |
Description |
| Heating |
Gas Central Heating |
| Garden/Outside Space |
No |
| Parking |
Yes |
| Garage |
No |
| Broadband Coverage |
Highest Available Download Speed |
Highest Available Upload Speed |
| Standard |
15 Mbps |
1 Mbps |
| Superfast |
74 Mbps |
20 Mbps |
| Ultrafast |
1800 Mbps |
1000 Mbps |
| Mobile Coverage |
Indoor Voice |
Indoor Data |
Outdoor Voice |
Outdoor Data |
| EE |
No Signal |
No Signal |
Enhanced |
Enhanced |
| Three |
No Signal |
No Signal |
Enhanced |
Enhanced |
| O2 |
Likely |
Likely |
Enhanced |
Enhanced |
| Vodafone |
Likely |
Likely |
Enhanced |
Enhanced |
Broadband and Mobile coverage information supplied by Ofcom.