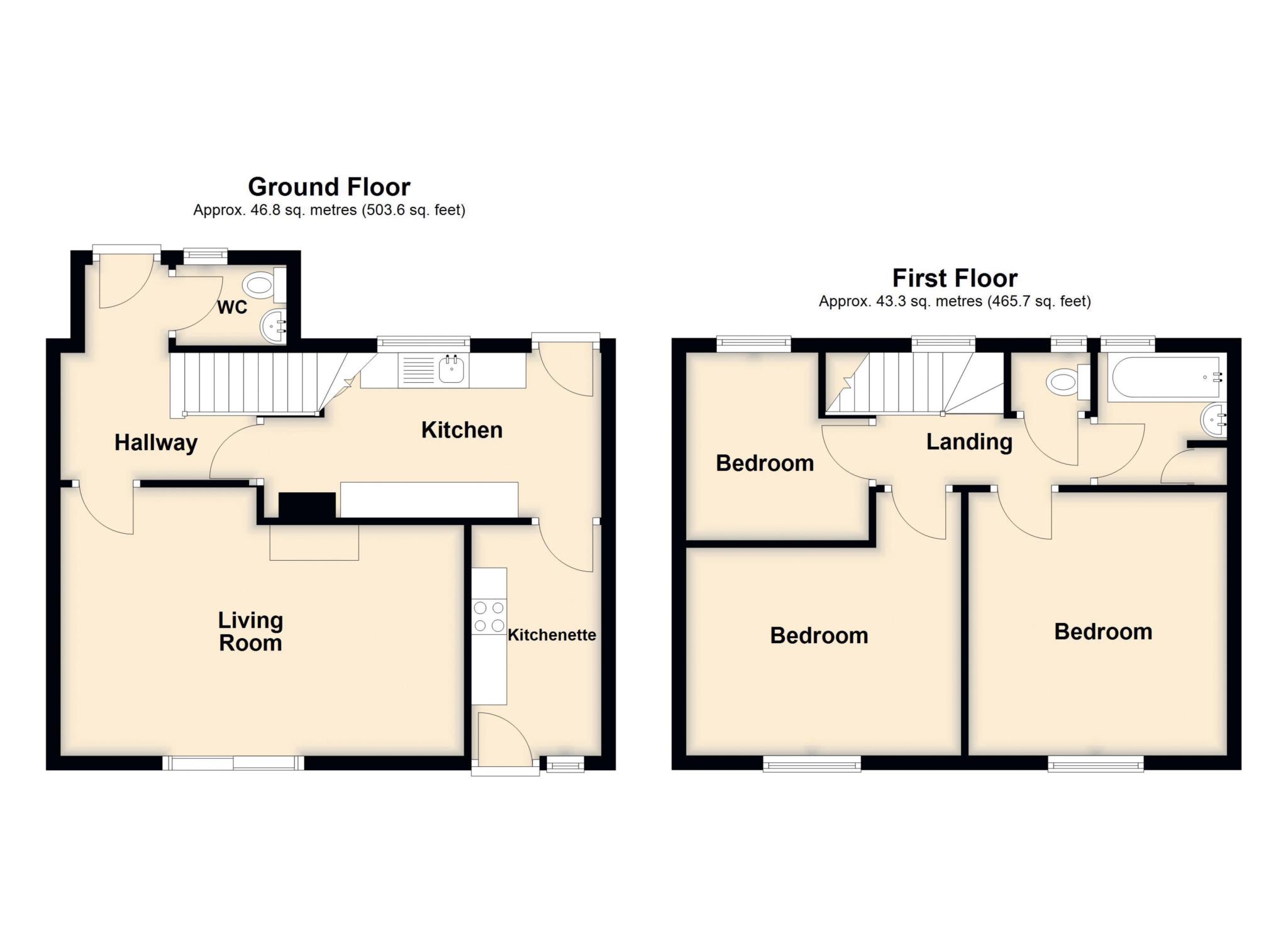Available at a most realistic price and with No ongoing chain an extremely spacious mid terrace village residence enjoying attractive country views to the front elevation with 3 good sized Bedrooms also with a good sized enclosed rear Garden.
Entrance Hall
Glazed UPVC front door off, staircase to first floor
Bedroom Two - 9'6" (2.89m) x 12'9" (3.88m)
Night storage heater, UPVC double glazed window.
Cloakroom
Low level WC and wash hand basin, UPVC double glazed window.
Lounge - 10'7" (3.22m) x 18'7" (5.66m)
Fireplace with wood burning stove, UPVC double glazed patio doors, Coving to ceiling, spotlights
Kitchen 2 - 5'11" (1.8m) x 10'5" (3.17m)
Fitted with a further range of Pine base and wall cupboards with inset 4 ring electric hob and double oven, tiled floor, pine ceiling with fluorescent light fitting, UPVC double glazed window and door off.
Outside
Concrete parking area for 1 small car, chipping garden area. Good sized rear Garden with patio and lawn with a range of mature shrubs, Garden shed, pedestrian rear access.
Kitchen 1 - 7'6" (2.28m) x 15'5" (4.7m)
Fitted with a range of pine units with stainless steel sink unit, range of tiled splash backing, plumbing for washing machine, UPVC double glazed window and door off, walk in pantry with shelving, pine ceiling, fluorescent light fitting, tiled floor.
Bedroom One - 11'10" (3.6m) x 11'11" (3.63m)
Laminate flooring, UPVC double glazed window, wall mounted electric heater.
Cloakroom
Low level WC, UPVC double glazed window, half tiling to walls.
Bathroom
Fitted with a white 2 piece suite comprising, modern panelled bath with tiled surround and Mira Electric Shower, wash hand basin, UPVC double glazed window, airing cupboard with factory lagged cylinder with immersion.
First Floor Landing
Loft access, UPVC double glazed window enjoying country views.
Bedroom Three - 8'3" (2.51m) x 9'1" (2.77m)
UPVC double glazed window, wall mounted electric heater.
Council Tax
Torridge District Council, Band A
Notice
Please note we have not tested any apparatus, fixtures, fittings, or services. Interested parties must undertake their own investigation into the working order of these items. All measurements are approximate and photographs provided for guidance only.

| Utility |
Supply Type |
| Electric |
Mains Supply |
| Gas |
None |
| Water |
Mains Supply |
| Sewerage |
Mains Supply |
| Broadband |
Cable |
| Telephone |
None |
| Other Items |
Description |
| Heating |
Electric Heaters |
| Garden/Outside Space |
No |
| Parking |
No |
| Garage |
No |
| Broadband Coverage |
Highest Available Download Speed |
Highest Available Upload Speed |
| Standard |
20 Mbps |
1 Mbps |
| Superfast |
Not Available |
Not Available |
| Ultrafast |
900 Mbps |
900 Mbps |
| Mobile Coverage |
Indoor Voice |
Indoor Data |
Outdoor Voice |
Outdoor Data |
| EE |
Likely |
Likely |
Enhanced |
Enhanced |
| Three |
No Signal |
No Signal |
Enhanced |
Likely |
| O2 |
Enhanced |
Enhanced |
Enhanced |
Enhanced |
| Vodafone |
Likely |
Likely |
Enhanced |
Enhanced |
Broadband and Mobile coverage information supplied by Ofcom.