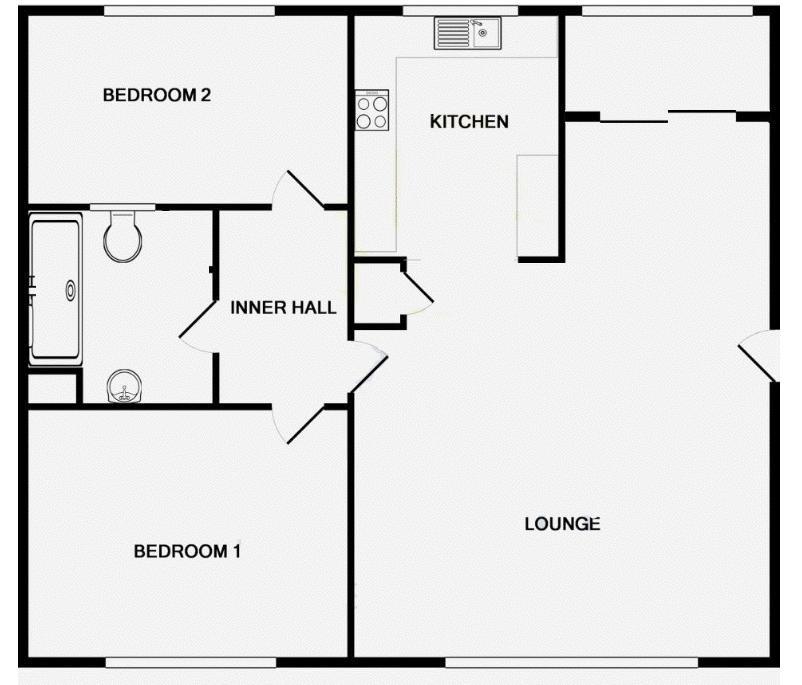- 2 Bedroom 2nd Floor Apartment
- Freehold
- Spacious Accommodation
- Living Room
- Kitchen
- Bathroom
- Close To The Beach
- Garage En-Bloc
- Ideal First Time Buy or Investment
- No Onward Going Chain
A 2 bedroom apartment located on the 2nd floor which is located only a stones throw from the centre of Westward Ho! The apartment offers spacious accommodation with the advantage of an allocated garage in a nearby block. No Onward Going Chain
Living Room - 14'0" (4.26m) x 23'0" (7.01m)
A bright and airy dual aspect room. The room opens into the kitchen with a cupboard housing the electric warm air system.
Bedroom 1 - 9'11" (3.02m) x 11'1" (3.38m)
Located at the front of the property with sea glimpses.
Kitchen - 6'11" (2.11m) x 9'10" (2.99m)
Kitchen area with vinyl flooring together with cream fitted units at both base and eye level with integrated single oven, electric hob with extractor fan over. Space for a washing machine and fridge.
Tenure
This property is a freehold flat. We advise any potential purchasers to check with their mortgage company that they are able to borrow on this.
Balcony - 5'0" (1.52m) x 6'7" (2.01m)
Sliding doors opening into a covered balcony area with upvc double glazed window.
Service Charge
Link House development is made up of 48 flats and is managed by a resident†s association which each owner is a part of.
The owner pays £253 per quarter to cover buildings insurance, external decoration, ground maintenance, cleaning and maintenance of communal areas.
Bathroom - 6'7" (2.01m) x 7'0" (2.13m)
3 piece bathroom suite comprising of low level WC, wash basin and panelled bath with mixer shower over.
Inner Hall
Bedroom 2 - 9'9" (2.97m) x 9'11" (3.02m)
Located at the rear of the property.
Council Tax
Torridge District Council, Band B
Notice
Please note we have not tested any apparatus, fixtures, fittings, or services. Interested parties must undertake their own investigation into the working order of these items. All measurements are approximate and photographs provided for guidance only.

| Utility |
Supply Type |
| Electric |
Mains Supply |
| Gas |
None |
| Water |
Mains Supply |
| Sewerage |
Mains Supply |
| Broadband |
Cable |
| Telephone |
Landline |
| Other Items |
Description |
| Heating |
Not Specified |
| Garden/Outside Space |
No |
| Parking |
No |
| Garage |
No |
| Broadband Coverage |
Highest Available Download Speed |
Highest Available Upload Speed |
| Standard |
5 Mbps |
0.7 Mbps |
| Superfast |
72 Mbps |
18 Mbps |
| Ultrafast |
1000 Mbps |
1000 Mbps |
| Mobile Coverage |
Indoor Voice |
Indoor Data |
Outdoor Voice |
Outdoor Data |
| EE |
Likely |
Likely |
Enhanced |
Enhanced |
| Three |
Likely |
Likely |
Enhanced |
Enhanced |
| O2 |
Enhanced |
Likely |
Enhanced |
Enhanced |
| Vodafone |
Likely |
Likely |
Enhanced |
Enhanced |
Broadband and Mobile coverage information supplied by Ofcom.