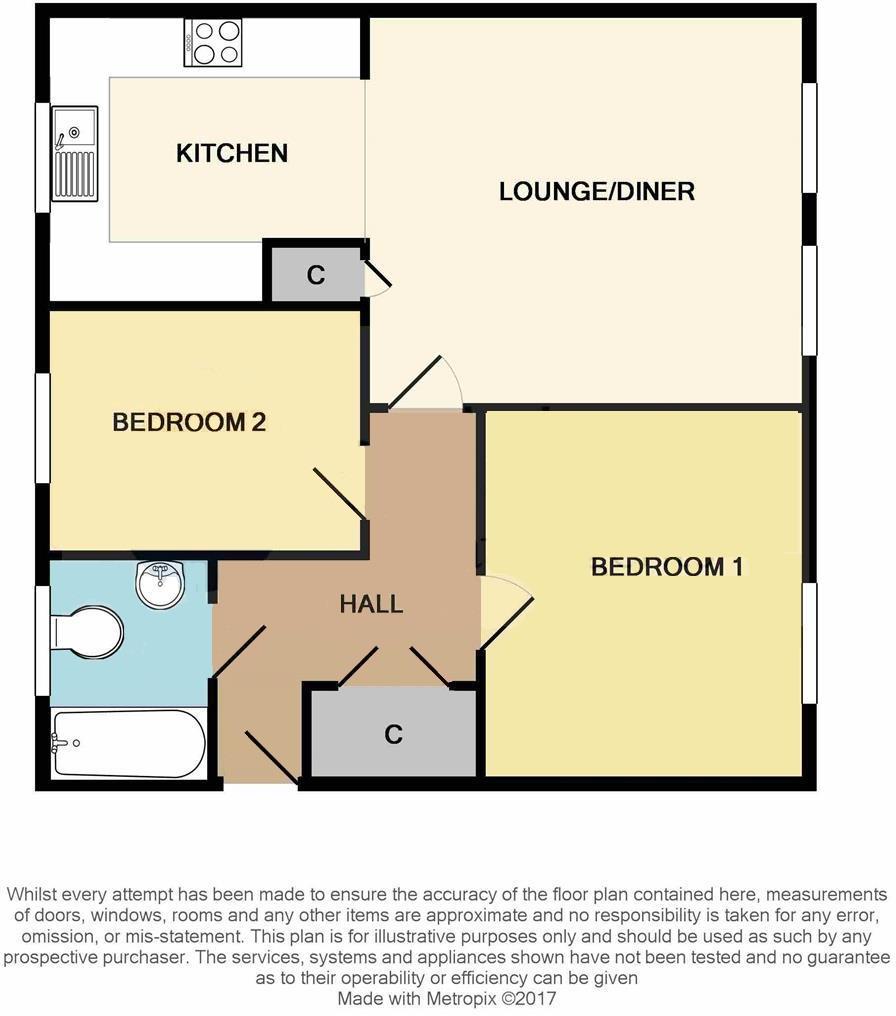- Ground Floor Apartment
- 2 Bedrooms
- Modern Spacious Kitchen
- Modern Bathroom
- Allocated Parking Space
- Communal Gardens
- Ideal First Time Buy
- Ideal Investment Opportunity
- No Onward Going Chain
93 Watkins Way is a spacious 2 bedroom ground floor apartment that offers spacious accommodation throughout with a modern fitted kitchen and bathroom. The property has been successfully let over the past few years and would be ideally suited for a first time buyer or an investment buyer.
To the front of the property are communal gardens with the property having the advantage of an allocated parking space located at the rear of the property.
Situation: Watkins Way is a popular residential development located on the outskirts of Bideford, the development is located approximately 1 mile from the town centre and quayside. The coastal resort of Westward Ho! and the fishing village of Appledore are both within 3 miles and the regional centre of Barnstaple is approximately 9 miles.
The accommodation comprises: (All measurements are approximate)
Entrance Hall
Large Storage Cupboard
Living Room - 13'2" (4.01m) x 14'9" (4.5m)
A bright and spacious room with access to storage cupboard together with opening into:
Kitchen - 9'10" (3m) x 10'8" (3.25m)
A range of matching cream cupboards at both base and eye level with black work surfaces. Integrated single oven with 4 ring gas hob together with stainless steel extractor fan. Space and plumbing for a washing machine together with space for an upright fridge freezer.
Bedroom 1 - 10'11" (3.33m) x 12'6" (3.81m)
A good sized bedroom located at the front of the property overlooking the communal garden area.
Bedroom 2 - 8'3" (2.51m) x 10'5" (3.18m)
Located at the rear of the property.
Bathroom - 5'8" (1.73m) x 7'3" (2.21m)
A modern 3 piece bathroom suite comprising of a low level WC, wash basin together with panel bath with electric shower over.
Leasehold Information
Balance of a 999 year lease from 2010. The current service charge for the upkeep and management of the communal areas, the exterior and interior lighting and cleaning of communal hallway and insurance of the building is £104.65 a month.
Directions
Directions: From our office, proceed along the quay with the river on your left. At the mini roundabout, take the 1st exit across the bridge. At the next mini roundabout, take 1st exit onto B3233. Continue on this road for approx. half a mile then take the right hand turning onto Manteo Way. Continue up the hill and take the 2nd left hand turning into the development. Upon entering the development, keep right and continue through the estate. Towards the back of the estate, the apartment block will be found in front of you.
Council Tax
Torridge District Council, Band A
Service Charge
£104.65 Monthly
Lease Length
983 Years
Notice
Please note we have not tested any apparatus, fixtures, fittings, or services. Interested parties must undertake their own investigation into the working order of these items. All measurements are approximate and photographs provided for guidance only.

| Utility |
Supply Type |
| Electric |
Mains Supply |
| Gas |
Mains Supply |
| Water |
Mains Supply |
| Sewerage |
Mains Supply |
| Broadband |
Cable |
| Telephone |
Landline |
| Other Items |
Description |
| Heating |
Gas Central Heating |
| Garden/Outside Space |
Yes |
| Parking |
Yes |
| Garage |
No |
| Broadband Coverage |
Highest Available Download Speed |
Highest Available Upload Speed |
| Standard |
11 Mbps |
1 Mbps |
| Superfast |
80 Mbps |
20 Mbps |
| Ultrafast |
1800 Mbps |
1000 Mbps |
| Mobile Coverage |
Indoor Voice |
Indoor Data |
Outdoor Voice |
Outdoor Data |
| EE |
Likely |
Likely |
Enhanced |
Enhanced |
| Three |
Likely |
Likely |
Enhanced |
Enhanced |
| O2 |
Likely |
Likely |
Enhanced |
Enhanced |
| Vodafone |
Likely |
Likely |
Enhanced |
Enhanced |
Broadband and Mobile coverage information supplied by Ofcom.