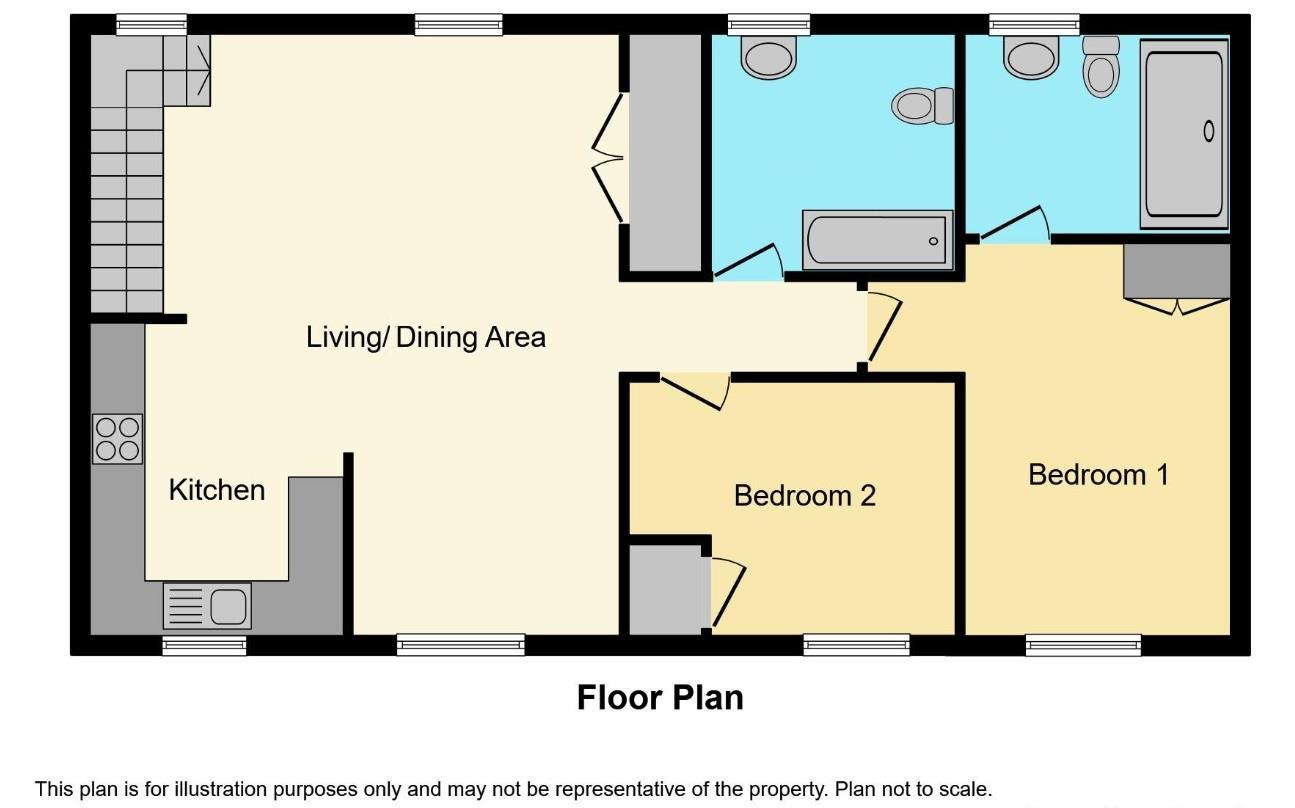- Modern Coach House
- 2 Bedrooms
- En-Suite
- Family Bathroom
- Open Plan Living Space
- Garage
- Allocated Parking Space
- Fully Enclosed Garden
- Ideal First Time Buy or Investment
- No Onward Going Chain
66 Kimberley Park is a modern 2 bedroom coach house that is located in a tucked away location within the development. Upon entering the property stairs rise to the first floor and opens into the dual aspect living room with access to the kitchen and inner hallway. From the inner hallway you have access to both bedrooms and family bathroom.
The property has the distinct advantage of having a good sized fully enclosed garden which offers low maintenance with artificial lawn and decked and patio areas. To the front of the property, there is an allocated parking space infront of the garage.
Situation: Northam really does have everything you could wish for in a village, including an excellent bus service that runs into Barnstaple via Bideford. Situated around the central square is a small supermarket, post office, church, newsagents, together with the nearby library, pubs and restaurants, health centre, dentist, junior school, friendly golf club and swimming pool complex. Westward Ho!, a coastal resort famed for its sandy Blue Flag beach, is just over a mile away. It is a similar distance to the Quay Front in Bideford, a market town and port, which offers an excellent range of shopping facilities and amenities. Less than a mile away is the nearest junction of the A361 North Devon Link Road, connecting Barnstaple, the area's regional centre and the M5 at Tiverton.
Entrance Hall
Stairs rising to the first floor together with door with access to the single garage.
Living Room - 16'4" (4.98m) x 15'6" (4.72m)
A bright and spacious dual aspect living room with dark hard wood flooring together with useful storage cupboard housing the Gas Fired Boiler.
Kitchen - 9'3" (2.82m) x 7'10" (2.39m)
A modern kitchen with a range of matching cupboards at both base and eye level together with integrated single oven, 4 ring gas hob and extractor fan. Space for an upright fridge/freezer and plumbing for a washing machine.
Internal Hallway
Bedroom 1
Good size bedroom with built in wardrobes together with door to the En-Suite.
EnSuite - 8'4" (2.54m) x 4'6" (1.37m)
A modern white 3 piece bathroom suite comprising of a low level WC, wash basin together with a double shower enclosure.
Bedroom 2 - 9'3" (2.82m) x 7'11" (2.41m)
Ideally used as a bedroom or a home office with built in storage cupboard.
Bathroom - 8'2" (2.49m) x 4'10" (1.47m)
Modern 3 piece bathroom suite comprising of a low level WC, wash basin together with a panel bath.
Garage - 16'6" (5.03m) x 9'0" (2.74m)
A single garage with up and over door & light and power connected together with an internal door to the property.
Outside
To the side of the property is a fully enclosed garden which is low maintenance with artificial grass, raised decked area and patio area.
Agents Note
All of the Garages underneath the coach house are owned by 66 Kimberley Park. 1 garage is owned and used by 66 whilst the other 3 are leased per annum for a £1 peppercorn rent to 3 properties located behind. No flammables or electric allowed in the garages.
Directions
From Bideford Quay proceed out of town towards Heywood Roundabout. At the roundabout take the 2nd exit for Northam. Follow this road turning right signposted Appledore onto Churchill Way. Continue past the Torridge Pool on your right hand side. Take the second left hand turning into J H Taylor Drive. Proceed along this road and after a short while turn right into Kimberley Park. Turn right and then left and follow the road as it bears to your right. After a short distance you will find an archway under a coach house on your left hand side leading to number 66.
Council Tax
Torridge District Council, Band B
Notice
Please note we have not tested any apparatus, fixtures, fittings, or services. Interested parties must undertake their own investigation into the working order of these items. All measurements are approximate and photographs provided for guidance only.

| Utility |
Supply Type |
| Electric |
Mains Supply |
| Gas |
Mains Supply |
| Water |
Mains Supply |
| Sewerage |
Mains Supply |
| Broadband |
Cable |
| Telephone |
Landline |
| Other Items |
Description |
| Heating |
Gas Central Heating |
| Garden/Outside Space |
Yes |
| Parking |
Yes |
| Garage |
Yes |
| Broadband Coverage |
Highest Available Download Speed |
Highest Available Upload Speed |
| Standard |
5 Mbps |
0.7 Mbps |
| Superfast |
80 Mbps |
20 Mbps |
| Ultrafast |
1800 Mbps |
1000 Mbps |
| Mobile Coverage |
Indoor Voice |
Indoor Data |
Outdoor Voice |
Outdoor Data |
| EE |
Likely |
Likely |
Enhanced |
Enhanced |
| Three |
Likely |
Likely |
Enhanced |
Enhanced |
| O2 |
Likely |
Likely |
Enhanced |
Enhanced |
| Vodafone |
Likely |
Likely |
Enhanced |
Enhanced |
Broadband and Mobile coverage information supplied by Ofcom.