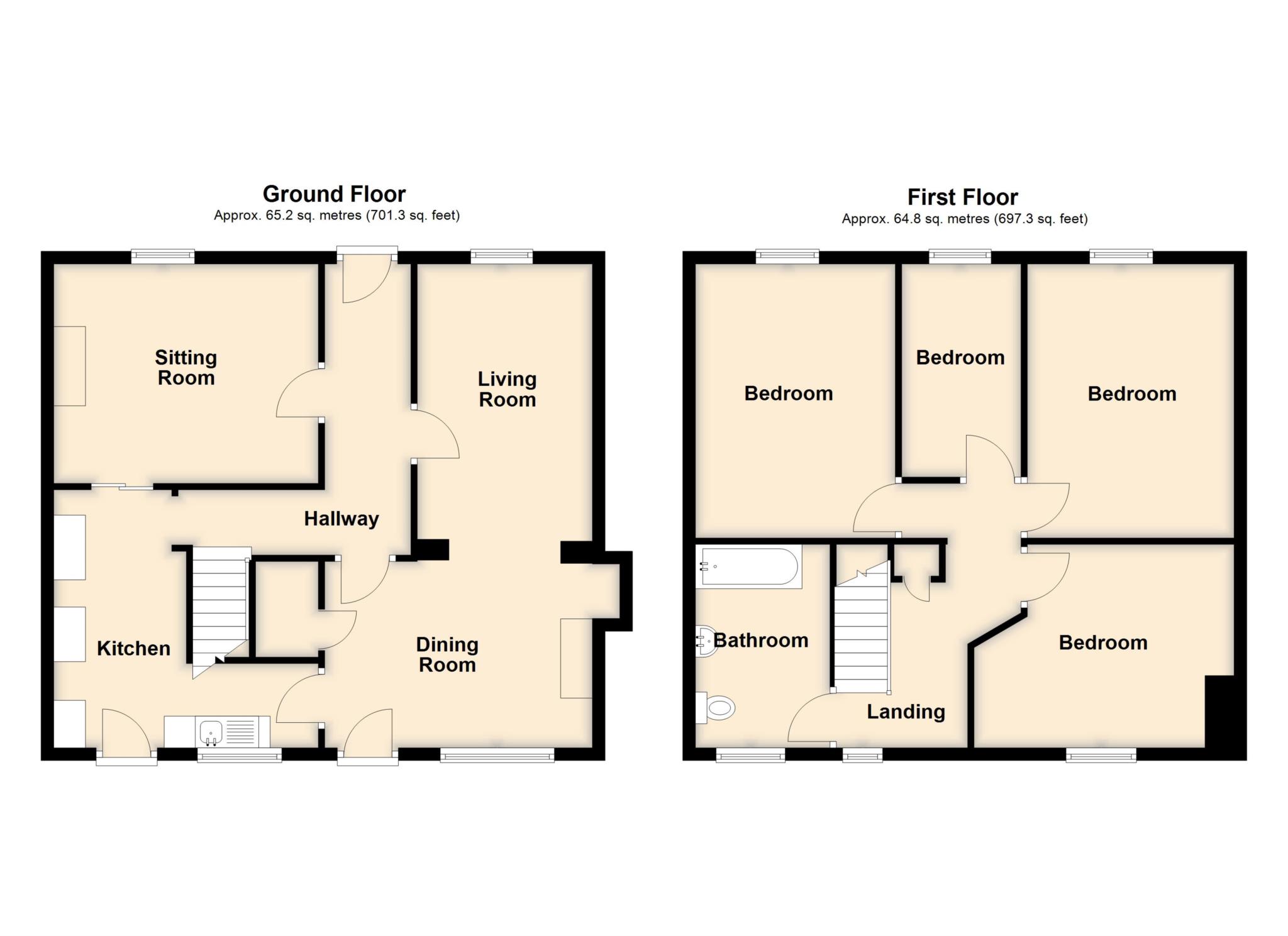- 4 Bedrooms
- 3 Reception Rooms
- No Onward Chain
- Sought After Village Location
Briefly the property offers: Entrance Hall Sitting Room, Lounge, Dining Room, Kitchen, spacious first floor Landing, 4 good sized Bedrooms and Bathroom. Outside, walled enclosed south facing rear garden.
Appledore is a quaint port and ship building village with the most picturesque quayside and narrow cobbled streets providing a range of amenities including mini Supermarket, Post Office, Primary School, Library, places of worship, a selection of Galleries and Craft Shops together with many Pubs and Restaurants. Nearby is Northam Burrows Country Park offering many attractive walks and stunning vistas, and Westward Ho!, with its long sandy beaches and championship Golf Course. A regular bus service provides access to the port and market town of Bideford, approximately 3 miles distant, where a wide range of national and local shopping, banking and recreational facilities can be found. The A39 North Devon Link Road provides a link to the regional centre of Barnstaple.
Directions to Find:
From Bideford Quay proceed along Kingsley road to Heywood Road roundabout; take the second exit, straight across, signed Northam & Appledore. Follow this road uphill and turn right towards Appledore into Churchill way, follow this road down into the village. As you reach The Quay, Bude Street will be seen as the first Street on the left with No 14 about half way up on the left hand side.
Entrance Hall
Lounge - 12'3" (3.73m) x 10'5" (3.18m)
Modern tiled fireplace
Sitting Room - 14'1" (4.29m) x 8'8" (2.64m)
Window to the front
Dining Room - 12'2" (3.71m) x 12'1" (3.68m)
Modern tiled fireplace with Gas fire,Half glazed rear door off
Kitchen - 13'4" (4.06m) x 13'4" (4.06m)
Range of fitted units with double drainer stainless steel sink, plumbing for washing machine, gas boiler feeding hot water, half glazed UPVC rear door off. and UPVC double glazed window. Glazed sliding door to Lounge
First Floor Landing
UPVC double glazed window
Bedroom 1 - 14'1" (4.29m) x 9'9" (2.97m)
Bedroom 2 - 14'1" (4.29m) x 9'2" (2.79m)
Bedroom 3 - 12'0" (3.66m) x 10'4" (3.15m)
Bedroom 4 - 10'11" (3.33m) x 6'1" (1.85m)
Bathroom - 8'10" (2.69m) x 7'3" (2.21m)
Fitted with a white three piece pink suite comprising modern panelled bath with thermostatic shower over, wash hand basin and low level WC.
Outside
From the 2 rear doors there a concreted area and south facing rear garden enclosed by a high stone wall giving seclusion and privacy
Council Tax
Torridge District Council, Band C
Notice
Please note we have not tested any apparatus, fixtures, fittings, or services. Interested parties must undertake their own investigation into the working order of these items. All measurements are approximate and photographs provided for guidance only.

| Utility |
Supply Type |
| Electric |
Mains Supply |
| Gas |
Mains Supply |
| Water |
Mains Supply |
| Sewerage |
Mains Supply |
| Broadband |
None |
| Telephone |
Landline |
| Other Items |
Description |
| Heating |
Not Specified |
| Garden/Outside Space |
Yes |
| Parking |
No |
| Garage |
No |
| Broadband Coverage |
Highest Available Download Speed |
Highest Available Upload Speed |
| Standard |
3 Mbps |
0.5 Mbps |
| Superfast |
80 Mbps |
20 Mbps |
| Ultrafast |
1000 Mbps |
200 Mbps |
| Mobile Coverage |
Indoor Voice |
Indoor Data |
Outdoor Voice |
Outdoor Data |
| EE |
Likely |
No Signal |
Enhanced |
Enhanced |
| Three |
Likely |
Likely |
Enhanced |
Enhanced |
| O2 |
Likely |
No Signal |
Enhanced |
Enhanced |
| Vodafone |
Likely |
No Signal |
Enhanced |
Enhanced |
Broadband and Mobile coverage information supplied by Ofcom.