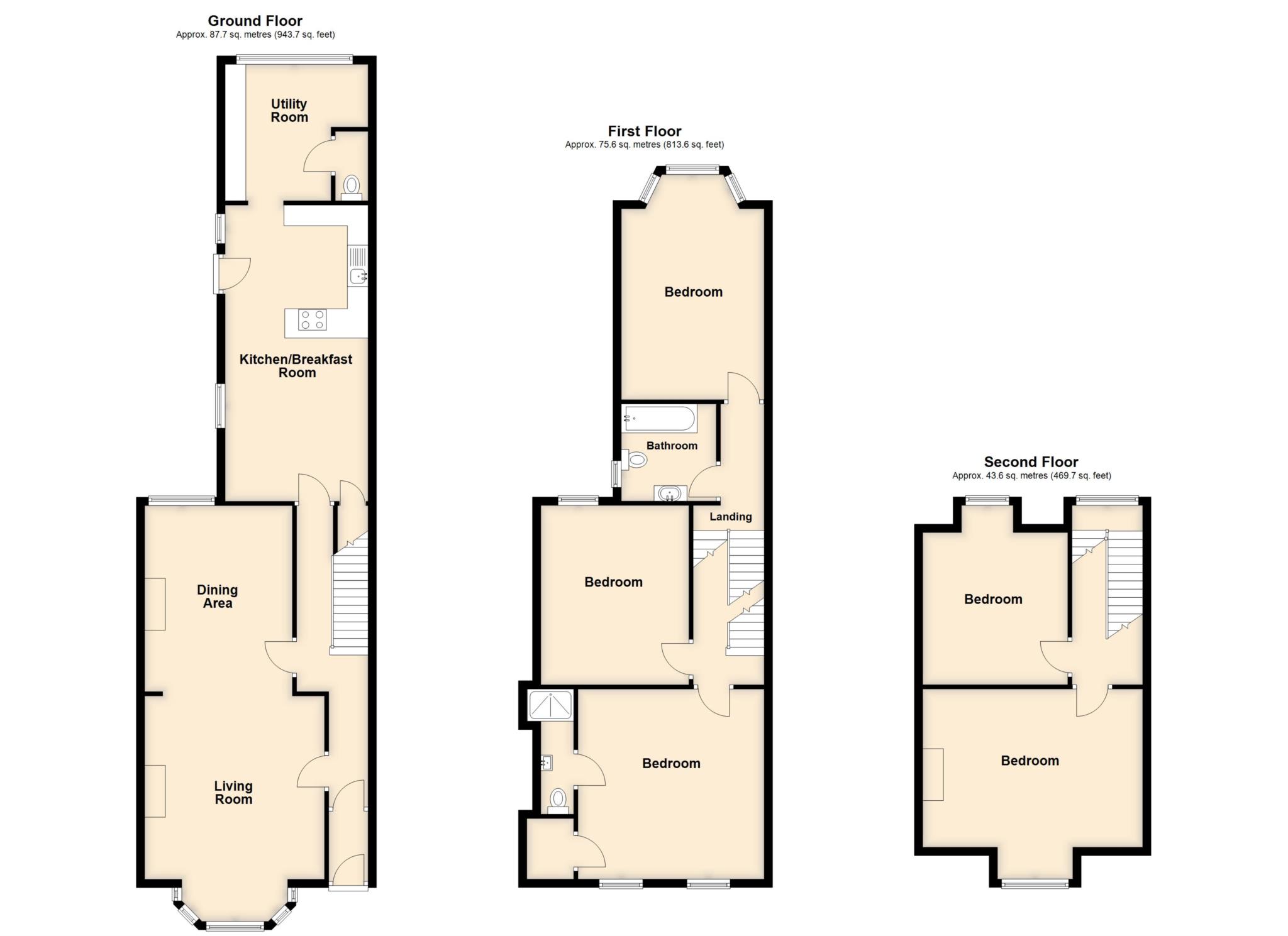- Completed Renovated Throughout
- Mid Terraced House
- 5 Bedrooms
- Spacious Accommodation
- Arranged Over 3 Floors
- Master En-Suite & Family Bathroom
- Newly Fitted Quality Kitchen
- Fully Enclosed Rear Garden
- Garage Providing Parking
- No Onward Going Chain
No68 Clovelly Road has been the subject to major renovation throughout. The property had not been updated in over 50 years, but the seller has done a full renovation from top to bottom including a complete re-wire and re-plumb throughout.
From the entrance hall, there is a large 34' Reception room with two feature fireplaces and a bay window. Beyond this is a newly fitted modern kitchen and dining area together with a large utility and WC.
To the First Floor there are 3 bedrooms and a bathroom with the master having the benefit of a master en-suite and walk in wardrobe. To the second floor are 2 further bedrooms.
To the rear of the property is a fully enclosed rear garden together with a useful garage providing off road parking for 2 cars.
Entrance Porch
Entrance porch leading into:
Entrance Hallway
With newly fitted carpets.
Living Room - 34'2" (10.41m) x 13'3" (4.04m)
A bright and spacious dual aspect living room with 2 feature fireplaces together with a large bay window.
Kitchen/Diner - 23'5" (7.14m) x 10'4" (3.15m)
A modern fitted kitchen with newly fitted grey units at both base and eye level together with a breakfast bar. Integrated oven & microwave together with black 1 and half sink and Electric hob. Useful under stairs cupboard for storage.
Utility Room - 11'3" (3.43m) x 11'0" (3.35m)
A bright utility room with sink and worktop together with space and plumbing for a washing machine and appliances.
WC
WC and wash basin.
Stairs to First Floor
Stairs rise to a half landing leading to:
Bedroom 2 - 17'11" (5.46m) x 11'1" (3.38m)
Located at the rear of the property and enjoying views towards the countryside in the distance.
Bathroom - 6'9" (2.06m) x 8'8" (2.64m)
Newly fitted white bathroom suite comprising of a low level WC, Wash basin together with a bath and shower over.
Stairs
Further stairs lead to the first floor landing with access to:
Bedroom One - 14'9" (4.5m) x 13'7" (4.14m)
A spacious master bedroom located at the front of the property. There is a large walk in wardrobe together with an en-suite shower room.
En-Suite - 9'4" (2.84m) x 3'6" (1.07m)
A modern fitted shower room comprising of a low level WC, wash basin together with large shower enclosure.
Bedroom Three - 14'3" (4.34m) x 11'9" (3.58m)
A good sized double room with newly fitted carpet.
Stairs to the second floor.
Second Floor landing
Bedroom Four - 17'11" (5.46m) x 14'9" (4.5m)
A large bedroom located at the front of the property.
Bedroom Five - 14'3" (4.34m) x 11'10" (3.61m)
Located at the rear of the property.
Outside
Small front garden with concrete area and lawn. Enclosed rear garden with steps down from the back door with lawn. Garden Shed. Garage 18`2 x 18 with sliding door off to the rear.
Tenure
Freehold
Directions
From Bideford Quay, proceed up the High Street and at the top turn left onto Old Town. Continue past the Fire Station and at the junction, bear right onto Clovelly Road. Proceed up the hill and as the road bears right, the property will be seen on your left hand side with a `For sale` board clearly displayed.
Council Tax
Torridge District Council, Band D
Notice
Please note we have not tested any apparatus, fixtures, fittings, or services. Interested parties must undertake their own investigation into the working order of these items. All measurements are approximate and photographs provided for guidance only.

| Utility |
Supply Type |
| Electric |
Mains Supply |
| Gas |
Mains Supply |
| Water |
Mains Supply |
| Sewerage |
Mains Supply |
| Broadband |
None |
| Telephone |
Landline |
| Other Items |
Description |
| Heating |
Gas Central Heating |
| Garden/Outside Space |
Yes |
| Parking |
Yes |
| Garage |
Yes |
| Broadband Coverage |
Highest Available Download Speed |
Highest Available Upload Speed |
| Standard |
16 Mbps |
1 Mbps |
| Superfast |
80 Mbps |
20 Mbps |
| Ultrafast |
1800 Mbps |
1000 Mbps |
| Mobile Coverage |
Indoor Voice |
Indoor Data |
Outdoor Voice |
Outdoor Data |
| EE |
Likely |
Likely |
Enhanced |
Enhanced |
| Three |
No Signal |
No Signal |
Enhanced |
Enhanced |
| O2 |
Likely |
Likely |
Enhanced |
Enhanced |
| Vodafone |
Likely |
Likely |
Enhanced |
Enhanced |
Broadband and Mobile coverage information supplied by Ofcom.