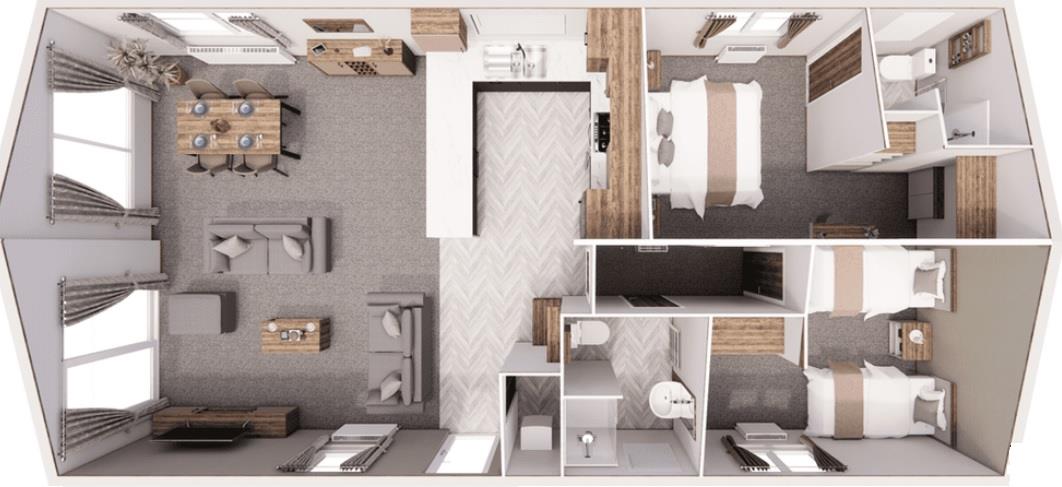- Willerby Boston 40' x 20' Luxury Lodge
- Immaculate Presentation
- 2 Bedrooms
- Ensuite
- Large Decking Area
- Storage Box
- Double Glazed
- Gas Central Heating
The Lodge is located on the popular Bideford Bay Holiday Park. The site has a wide range of facilities which include indoor and outdoor swimming pools (with seasonal opening times), outside children's play areas together with a sports court and mini golf. The onsite club house provides a variety of entertainment for guests whilst the Manor House Bar & Restaurant offers a range of food and drink. dining options.
The site has direct access to the coastal path and offers a variety of scenic walks enoying the beautiful surrounding countryside and coastal area. The site is located only a short distance from the historic fishing villages of Bucks Mills and Clovelly as well as being only a 15 minute drive form the safe sandy surfing beach at Westward Ho!
The current owners have successfully rented the Lodge through the site and have earned approximately £10,500 in 2025 £10,800 in 2024 and £13,300 in 2023, net of any letting Fees and thus covering the annual Pitch Fees
Open Plan Lounge/Kitchen/Diner - 22'7" (6.88m) x 19'5" (5.92m)
With triple aspect UPVC double glazed windows, door and patio doors off. Kitchen area with range of Cream gloss base and wall cupboards inset stainless steel sink unit. Integrated appliances including Dishwasher, Washing Machine, Fridge, Freezer, Microwave, 5 Ring Hob and Double Oven with extractor above. Cloaks cupboard, Radiators
Inner Hallway
Radiator
Bedroom 1 - 9'8" (2.95m) x 9'2" (2.79m)
Double wardrobe, UPVC double glazed window, radiator
Ensuite
Fitted with a white 3 piece suite comprising corner shower with thermostatic, vanity wash hand basin and close coupled WC. radiator, spotlights, extractor. UPVC double glazed window
Bedroom 2 - 9'6" (2.9m) x 9'1" (2.77m)
Double wardrobe, UPVC double glazed window, radiator
Bathroom - 6'8" (2.03m) x 5'8" (1.73m)
Fitted with a white 3 piece suite comprising modern panelled bath with mixer/shower and shower glass, vanity wash hand basin and close coupled WC. radiator, spotlights, extractor. UPVC double glazed window
Outside
Large decking area and outside storage box
Directions
Directions to Find: From Bideford proceed along the A39 following signs to Hartland and Bude, pass through the villages of Fairy Cross and Horns Cross. Upon reaching Bucks Cross the site will be found on the right just before leaving the village. Enter into the site and follow the road looking for a sign on the right signposted to the Glade. Follow the road to the very bottom and No 20 will be seen as the last on the right before the parking bays.
Council Tax
Torridge District Council, Business Rates
Service Charge
£7,705.00 Yearly
Lease Length
15 Years
Notice
Please note we have not tested any apparatus, fixtures, fittings, or services. Interested parties must undertake their own investigation into the working order of these items. All measurements are approximate and photographs provided for guidance only.

| Utility |
Supply Type |
| Electric |
Mains Supply |
| Gas |
None |
| Water |
Mains Supply |
| Sewerage |
Mains Supply |
| Broadband |
ADSL |
| Telephone |
None |
| Other Items |
Description |
| Heating |
Not Specified |
| Garden/Outside Space |
No |
| Parking |
No |
| Garage |
No |
| Broadband Coverage |
Highest Available Download Speed |
Highest Available Upload Speed |
| Standard |
27 Mbps |
2 Mbps |
| Superfast |
Not Available |
Not Available |
| Ultrafast |
Not Available |
Not Available |
| Mobile Coverage |
Indoor Voice |
Indoor Data |
Outdoor Voice |
Outdoor Data |
| EE |
Likely |
Likely |
Enhanced |
Enhanced |
| Three |
Likely |
Likely |
Enhanced |
Enhanced |
| O2 |
Likely |
No Signal |
Enhanced |
Enhanced |
| Vodafone |
No Signal |
No Signal |
Enhanced |
Enhanced |
Broadband and Mobile coverage information supplied by Ofcom.