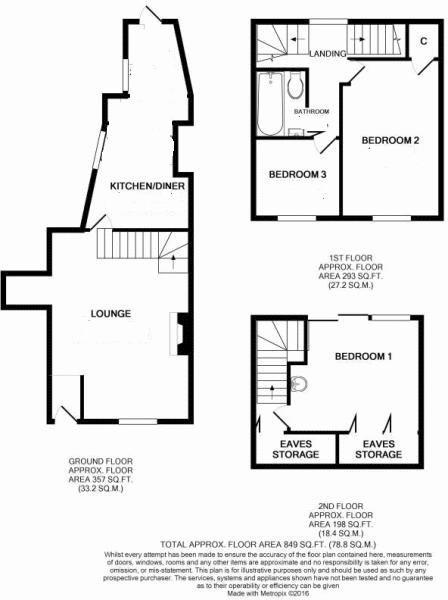- Mid Terraced House
- 3 Bedrooms
- Comfortable Living Room
- Log Burner
- Modern Kitchen
- Spacious Out House
- Fully Enclosed Rear Garden
Briefly the property offers: Reception area, 17' Lounge with stone fireplace and multifuel burning stove, 21' 'Sage' coloured Kitchen with range of integrated appliances. 2 First floor Bedrooms and Bathroom and large 2nd Floor master Bedroom with wooden balcony. Outside further raised decking area and paved/chipping Garden with 30' Home Office/Summerhouse.
Situation: Within just a few steps you have the Plough arts centre / Theatre and Dartington Crystal and a good range of Shopping facilities. The Royal Horticultural society gardens "Rosemoor" is just a short drive away. Within a mile you can find yourself on the Tarka trail, a footpath/cycle way mainly built on the bed of a disused railway. It winds its way through some stunning woodland along the course of the River Torridge. It continues past Bideford and along the coast to Barnstaple.
Both Dartmoor and Exmoor national parks are within an hour's drive away. The closest coastline is only a 10 mile drive and is very popular with surfers and body borders alike. Great Torrington is surrounded by some 365 acres of commons stretching down the picturesque river Torridge valley providing miles of pretty walks.
Reception Area
Half square paned double glazed front door off.
Lounge - 12'9" (3.88m) x 17'1" (5.2m)
Pine flooring, stone fireplace with Multi-fuel woodburner, UPVC double glazed window, feature pine book-case hiding secret storage cupboard 4`3 x 3`6. staircase to first floor with useful office area below.
Kitchen/Diner - 7'4" (2.24m) x 21'4" (6.5m)
Of irregular shape with range of `Sage` base and wall cupboards with inset 1 1/2 bowl enamel sink, integrated 5 ring gas hob with extractor above and double oven, plumbing for washing machine and space for tumble drier, cupboard housing Vaillant gas fired boiler feeding hot water and central heating range of tiled splashbacking, 2 radiators, tiled floor, half glazed UPVC stable door off to the rear.
First Floor Landing
UPVC double glazed window
Bedroom Two - 8'11" (2.72m) x 14'2" (4.31m)
Radiator, UPVC double glazed window.
Bedroom Three - 7'1" (2.16m) x 7'9" (2.36m)
Radiator, UPVC double glazed window.
Bathroom - 4'9" (1.45m) x 5'8" (1.73m)
Fitted with a modern three piece suite comprising panelled bath with tiled surround and thermostatic shower, shower rail and curtain, wash hand basin and close coupled WC, Spotlights, extractor, heated towel rail
Second Floor Landing
Large built in storage cupboard, smoke alarm.
Bedroom One - 10'0" (3.05m) x 11'10" (3.61m)
UPVC double glazed tilt and Turn patio doors off to wooden balcony area. Built in double wardrobe, radiator, wash hand basin.
Outside
From the Kitchen there is a narrow path which leads to a staircase to a roof terrace and then opens out into a large part paved, part chipping garden area, Log store. From this area there are steps up to a Large Summerhouse/Home Office with velux roof light and power and light connected 30`3 x 11`3
Agents Note
The property has a Flying Freehold.
Estate Agents Act 1979
Under Section 21 of the above act BLaK Property hereby disclose that a member of staff is connected with the seller of the above property
Directions
Leave Torrington Square using the Well Street exit. At the T-junction with the main road, proceed straight across into the second part of Well Street where the property can be found on the left hand side.
Council Tax
Torridge District Council, Band A
Notice
Please note we have not tested any apparatus, fixtures, fittings, or services. Interested parties must undertake their own investigation into the working order of these items. All measurements are approximate and photographs provided for guidance only.

| Utility |
Supply Type |
| Electric |
Mains Supply |
| Gas |
Mains Supply |
| Water |
Mains Supply |
| Sewerage |
Mains Supply |
| Broadband |
None |
| Telephone |
None |
| Other Items |
Description |
| Heating |
Gas Central Heating |
| Garden/Outside Space |
Yes |
| Parking |
No |
| Garage |
No |
| Broadband Coverage |
Highest Available Download Speed |
Highest Available Upload Speed |
| Standard |
17 Mbps |
1 Mbps |
| Superfast |
150 Mbps |
150 Mbps |
| Ultrafast |
Not Available |
Not Available |
| Mobile Coverage |
Indoor Voice |
Indoor Data |
Outdoor Voice |
Outdoor Data |
| EE |
Likely |
Likely |
Enhanced |
Enhanced |
| Three |
Likely |
Likely |
Enhanced |
Enhanced |
| O2 |
Enhanced |
Enhanced |
Enhanced |
Enhanced |
| Vodafone |
Likely |
Likely |
Enhanced |
Enhanced |
Broadband and Mobile coverage information supplied by Ofcom.