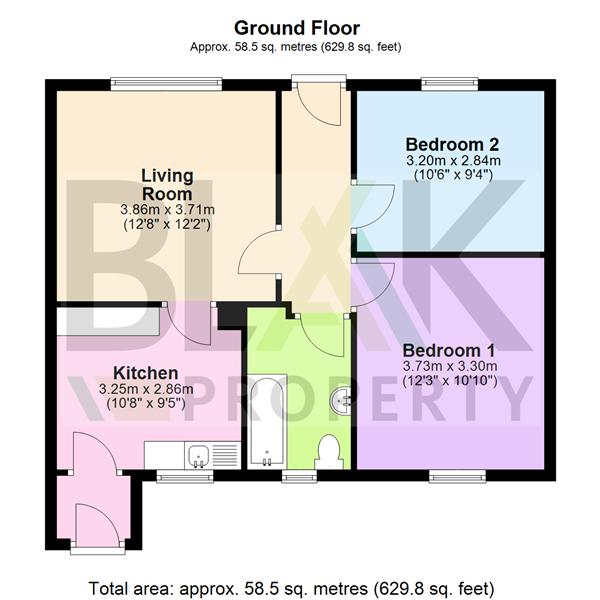- 2 Bedroom Bungalow
- End Terrace
- Updating Required Throughout
- Popular Location
- On Bus Route
- Single Garage Nearby
- Generous Plot
- No Onward Going Chain
100 Moreton Park Road is a 2 bedroom end terraced bungalow which is sat on a generous plot. There are good sized gardens that stretch to all three sides of the property. The property itself is accessed via a pedestrian footpath off of Moreton Park Road and has the distinct advantage of a garage located in a nearby block.
The property itself is in need of updating throughout. The property has been successfully tenanted over the past 15 years but is now in need of complete redecoration throughout together with new kitchen and bathroom.
The property has the advantage of being located via a pedestrian walkway and sits on a spacious plot with generous gardens to 3 sides.
Entrance Hall
Living Room - 12'8" (3.86m) x 12'2" (3.71m)
Located at the front of the property overlooking the garden, with the room opening into:
Kitchen - 10'8" (3.25m) x 9'5" (2.87m)
A range of units at base and eye level together with door leading to the garden.
Bedroom 1 - 12'3" (3.73m) x 10'10" (3.3m)
Located at the rear of the property overlooking the garden.
Bedroom 2 - 10'6" (3.2m) x 9'5" (2.87m)
Located at the front of the property.
Bathroom - 8'8" (2.64m) x 6'0" (1.83m)
low level WC, Wash basin and bathtub.
Outside
The property has the benefit of sitting on a good size plot with gardens laid to lawn at the front, rear and side.
Garage
Single Garage located in a nearby block.
Directions
Directions: From Bideford Quay proceed up the main High Street veering left at the top and then taking the next turning right into Abbotsham Road. Continue for over 1/4 mile and after passing Bideford College on the left take the next left into Moreton Park Road. Continue on this road for about half a mile until you reach the converted shop on your left with some car parks space and garages. Once you reach this, the walkway for the property will be found on your right hand side.
The accommodation is at present arranged to provide (all measurements are approximate):-
Council Tax
Torridge District Council, Band A
Notice
Please note we have not tested any apparatus, fixtures, fittings, or services. Interested parties must undertake their own investigation into the working order of these items. All measurements are approximate and photographs provided for guidance only.

| Utility |
Supply Type |
| Electric |
Mains Supply |
| Gas |
None |
| Water |
Mains Supply |
| Sewerage |
Mains Supply |
| Broadband |
Cable |
| Telephone |
Landline |
| Other Items |
Description |
| Heating |
Electric Heaters |
| Garden/Outside Space |
Yes |
| Parking |
No |
| Garage |
Yes |
| Broadband Coverage |
Highest Available Download Speed |
Highest Available Upload Speed |
| Standard |
16 Mbps |
1 Mbps |
| Superfast |
62 Mbps |
12 Mbps |
| Ultrafast |
900 Mbps |
900 Mbps |
| Mobile Coverage |
Indoor Voice |
Indoor Data |
Outdoor Voice |
Outdoor Data |
| EE |
No Signal |
No Signal |
Enhanced |
Enhanced |
| Three |
Likely |
Likely |
Enhanced |
Enhanced |
| O2 |
Likely |
Likely |
Enhanced |
Enhanced |
| Vodafone |
Likely |
Likely |
Enhanced |
Enhanced |
Broadband and Mobile coverage information supplied by Ofcom.