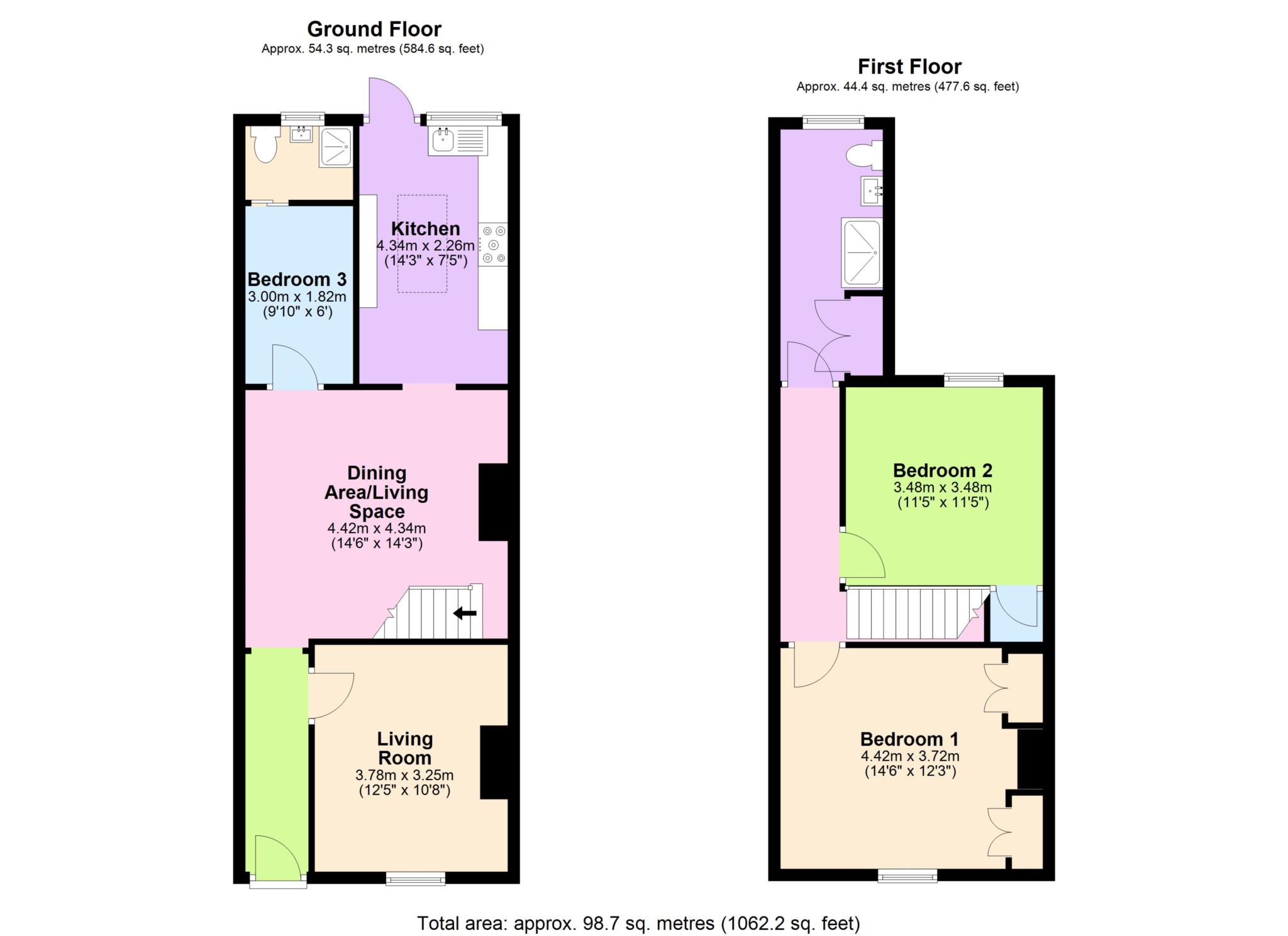- 2 Bedrooms
- Mid Terrace House
- Immaculate Condition Throughout
- Modern Fitted Kitchen
- 2 Reception Rooms
- Modern Shower Room
- Fully Enclosed Rear Garden
- Close To Town Location
- No Onward Going Chain
104 Meddon Street has undergone a considerable amount of renovation by the current owners. The property has been modernised throughout with upright radiators to the ground floor together with new kitchen, bathroom and new windows fitted over the past 4 years. The property has the benefit of nice high ceilings and is immaculately presented in a 'Turn key' condition.
To the ground floor there are 2 reception rooms which both offer a comfortable living space with the modern fitted kitchen being located at the rear of the property. A further room is accessed off of the reception room and has the potential to be a third bedroom with the distinct advantage of an en-suite shower room.
To the first floor are 2 bedrooms together with a modern fitted shower room.
To the rear of the property is a fully enclosed garden with useful storage shed.
Situation: The property is situated within easy walking distance of Bideford College & Westcroft School as well as the Quayside and Town Centre in the Port and Market Town of Bideford. The Town offers an excellent range of shopping and recreational facilities together with a choice of schools, health centres and supermarkets. It is only three miles to the coastal resort of Westward Ho! famed for its sandy beach, surfing and adjoining golf course. It is a similar distance to the yachting village of Instow which again provides a sandy beach. There is easy access on to the North Devon Link Road and on to the M5 at Tiverton. Barnstaple, the areas major regional centre is about 15 minutes driving distance.
Entrance Hall
Living Room - 12'1" (3.68m) x 10'8" (3.25m)
A bright and welcoming room located at the front of the property with a feature electric effect woodburner.
Dining Area/Living Space
A spacious and versatile room which offers space for not only a dining table but also space for a sofa and living furniture. Stairs rise to the first floor with the room opening into:
Kitchen - 14'3" (4.34m) x 7'5" (2.26m)
A modern fitted kitchen with a range of cupboards at both base and eye level. The kitchen offers a range of appliances, all of which are included in the sale; Integrated dishwasher, American Style Fridge/Freezer, washing machine together with a Leisure `Rangemaster` style cooker. The kitchen has the distinct advantage of a large sky light.
Bedroom 3 - 9'10" (3m) x 5'0" (1.52m)
A single room with a pocket door leading into:
En-Suite - 5'9" (1.75m) x 3'5" (1.04m)
A modern 3 piece suite comprising of a low level WC, wash basin together with shower enclosure.
Stairs to First Floor
First Floor Landing
Fitted carpet with access to all rooms.
Bedroom 1 - 14'3" (4.34m) x 12'5" (3.78m)
Located at the front of the property, a bright and spacious room with 2 built in wardrobes with ample of space.
Bedroom 2 - 11'7" (3.53m) x 11'5" (3.48m)
Located at the rear of the property, A good sized double room with access to a useful store cupboard that can be used as a wardrobe.
Shower Room - 13'11" (4.24m) x 5'8" (1.73m)
A modern fitted shower room with wood effect flooring comprising of a low level WC, vanity wash basin together with large shower enclosure. The room has half height aqua boarding as well as a large heated towel rail. Cupboard housing the gas fired boiler which serves the hot water and central heating.
Outside
To the front of the property is steps leading up to the front door with a low maintenance garden laid to stone chippings.
To the rear of the property is a fully enclosed garden which is predominantly laid to lawn with a useful storage shed at the back of the garden.
Services
Mains Water, Gas Electric and Sewerage is connected.
Agents Note
The property has had a recent Electrical Installation Condition Report together with a Gas Safety Certificate.
Directions
From the Quay proceed out of town towards Torrington passing through the mini rounabout at the end of the old bridge. At the next mini roundabout turn right up Torridge Hill and into Meddon Street where No 104 will be foudn towards the top of the road on the righ hand side with a `For Sale` board clearly displayed.
Council Tax
Torridge District Council, Band A
Notice
Please note we have not tested any apparatus, fixtures, fittings, or services. Interested parties must undertake their own investigation into the working order of these items. All measurements are approximate and photographs provided for guidance only.

| Utility |
Supply Type |
| Electric |
Mains Supply |
| Gas |
Mains Supply |
| Water |
Mains Supply |
| Sewerage |
Mains Supply |
| Broadband |
Cable |
| Telephone |
Landline |
| Other Items |
Description |
| Heating |
Gas Central Heating |
| Garden/Outside Space |
Yes |
| Parking |
No |
| Garage |
No |
| Broadband Coverage |
Highest Available Download Speed |
Highest Available Upload Speed |
| Standard |
18 Mbps |
1 Mbps |
| Superfast |
80 Mbps |
20 Mbps |
| Ultrafast |
1000 Mbps |
900 Mbps |
| Mobile Coverage |
Indoor Voice |
Indoor Data |
Outdoor Voice |
Outdoor Data |
| EE |
Likely |
Likely |
Enhanced |
Enhanced |
| Three |
No Signal |
No Signal |
Enhanced |
Enhanced |
| O2 |
Enhanced |
Enhanced |
Enhanced |
Enhanced |
| Vodafone |
Enhanced |
Enhanced |
Enhanced |
Enhanced |
Broadband and Mobile coverage information supplied by Ofcom.